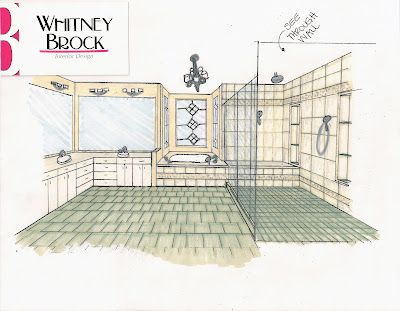Here are some photos of the room along the way... Tile work is supposed to begin sometime this week and I will post more pictures after they start tile work.
WEEK 2:
 |
| The Hallway into the bath with doors and walls removed. |
 |
| Tub and the vanity wall removed. |
 |
| New shower cavity and toilet niche. |
 |
| Toilet Niche |
WEEK 3:
 |
| Tub surround and bench installed. Quartz countertops installed and tub in place. |
 |
| New half-wall installed and new counter tops installed. |
 |
| Shower cavity and toilet niche. Plumbing being installed. |
Now the fun stuff~
One thing that I love to do for clients is to draw a color rendering of the space. This allows them to see everything together and understand the overall feel of the room. My first rendering I did for these clients allowed us to start a dialogue and adjust the design to better fit their needs. Here is the final color rendering of the new design.
Our design process began through looking through millions upon millions of magazines for inspiration. We narrowed our inspiration pictures and began building a design. Tons of ideas were rolling around and the client had a hard time committing to a design scheme, so we started looking at tiles. On the first day, we found the absolute perfect accent tile for the room and our inspiration for the room was born. It was a gorgeous glass tile with many color variations and a glaze over it that made more a transitional than modern feel.
 |
| Glass accent tile. |
After this selection, everything fell into place. We found a wall tile that we LOVED for the shower and tub front. It had great movement while subtle color variations to keep the style "spa-like" and airy.
 |
| Shower Wall and Tub Front Tile. |
With so much color being in the accent tile and having a very neutral shower tile, we decided to go bold on the floor and bring the design together with the color. The porcelain tile that we found was perfect! It was full color and life and even had the same glazed look as the accent tile.
 |
| Bathroom and Shower Flooring. |
Our biggest obstacle was finding the counter top. We first looked at granites and natural stones. The client loved the look of marble and limestone, but did not want the up-keep of a natural stone. Our next stop was quartz. After several trips and options, we found one that was beautiful and fit the design of the room perfectly!
 |
| Champagne Limestone Quartz |
Picking out lighting was so much fun. There are so many finishes and options out there these days! We ended up finding a great line that had the best shapes and finish options that was a blend of the transitional feel of the bathroom and the traditional feel of the rest of the home.
 |
| Chandelier and Vanity Lights ( Will be a dark brushed nickel finish) |
The room is coming together fast! Check back in a couple of days and I hope to have new progress pictures up for you to see!















No comments:
Post a Comment